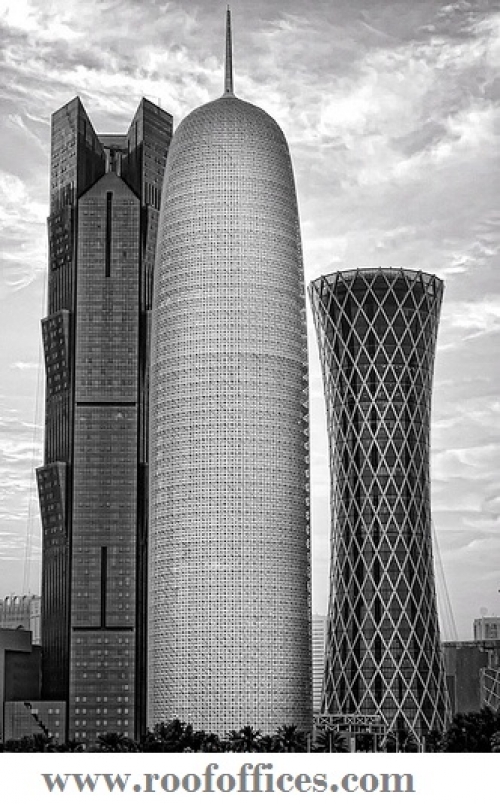Different Towers options Available.
Each floor offers panoramic views towards the Corniche Road and the Gulf to the East and South, the downtown of Doha City to the West with the Peal Qatar and Lusail on view Town to the North.
Tenant of the Tower will enjoy the following unique advantage:
- All offices are with a clear height of 3meters. The floors are comprised of galvanized raised flooring that facilitates the electrical connections and other services.
- High flexibility in the distribution and division of offices.
- False ceiling equipped with lighting, smoke detectors and sprinklers as part of the fire fighting system. In addition all tower areas are covered with an affective fire alarm system complete with a voice system in case of evacuation.
- Pantry / buffet room equipped with the necessary apparatus.
- Toilets for men and women on each floor in addition to a separate toilet for the disabled.
- High-tech air conditioning system.
- An advanced Building Management System (BMS).
- The latest communication systems and the internet through a network of Fiber Optic cables for telephone and high speed internet network services that serve both Q- Tel and Vodafone. In addition, each floor is equipped with a communication rack and Data/Telephone outlets covering the whole floor area.
- A comprehensive satellite TV system.
- Restaurant at Level 42 with panoramic views of Doha City and the Corniche.
- A programmed system for external lighting with LED lighting which highlights the Tower in a stunning form at night.
- All levels contain two exit doors, water outlet, hydraulic Lift and walkway between the sun screen and the curtain walling to facilitate the cleaning and maintenance of the curtain walling. In addition the walkways could be open to access from the outside of the Tower, to the upper and lower levels for cleaning purposes and in the event of emergency situations.
- Fire exit and fire escape methods using special lifts only operate during fire accidents, being implemented in accordance with the Civil Defense Department and International Specifications.
- Landscaped green areas in a unique design covers more than 40% of the land area and contains a vertical garden which is the first of its kind in the State of Qatar.
- Easy access to the Tower. In addition to the availability of car parking areas that accommodate 870 cars for the Offices.
Tower is consists of 49 floors devoted to office and car parking at the Basement floors distributed as follows:
Public Lobby comprises of reception area, offices, and rooms for supervision and security on the ground floor with a total area of 1500 M²,
Offices at Mezzanine level with a total area of 680 M²
41 floors of offices with a total built up area of 42,132 M². The area of floors is ranging between 1071 M² and 922 M² with an average of 1053 M²
Restaurant at level 42with a total area of 576 M² and a capacity of 80 customers.
Offices for VIP at level 43 with a total area of 730 M²
Offices for VVIP at level 44 with a total area of 954 M²
Special gate for the VIP at level -7 M
Public Services at each level comprised of the following:
Toilets for Male (3 Nos)
Toilets for Female (2Nos)
Toilets for the disabled at each floor
Plant rooms for electricity and other services
Public toilets at the Basement floors
Offices for security services at level -7 M with a total area of 57 M²
Offices for Safety services at level -7 M with a total area of 31 M²
Offices for technical supervision at level -7 M with a total area of 28 M²
Separate building of two floors for electricity stations and cooling services
Three Basement floors for the car parking that accommodate 870 cars for the Offices only. The car parking area is equipped with fire alarm with automatic sprinkler system that functions in the case of fire. Each Basement floor includes two escape routes that are fire and smoke resistant in addition to huge fans that extract the smoke from the fire affected floors and air pressurizes the upper and lower levels to prevent smoke transfer to unaffected areas to ensure safe evacuation of occupants from the building.
Fire fighting room at level (-4m) with a total area of 57 M².
Area for loading and off loading goods in the north side of Basement 1.
Water storage tanks for public use and for fire fighting purposes.
Stores (closed) for storage purposes at the Basement levels with a total area of 4604 M²
